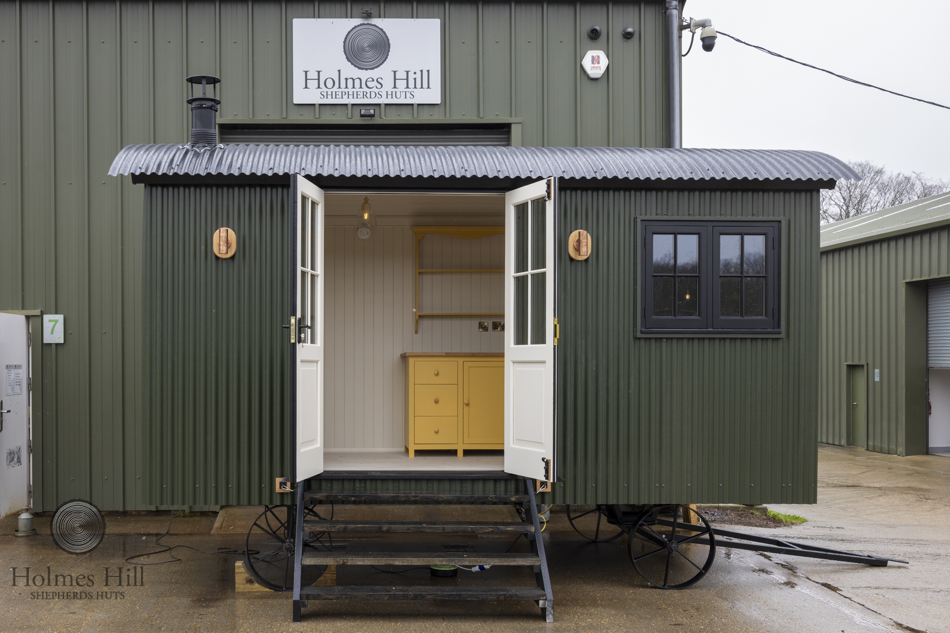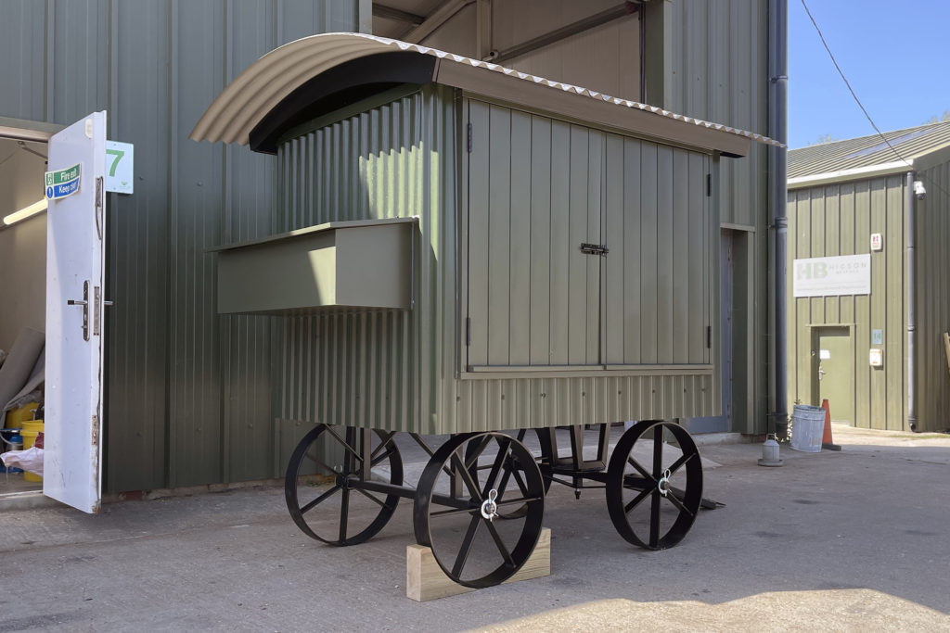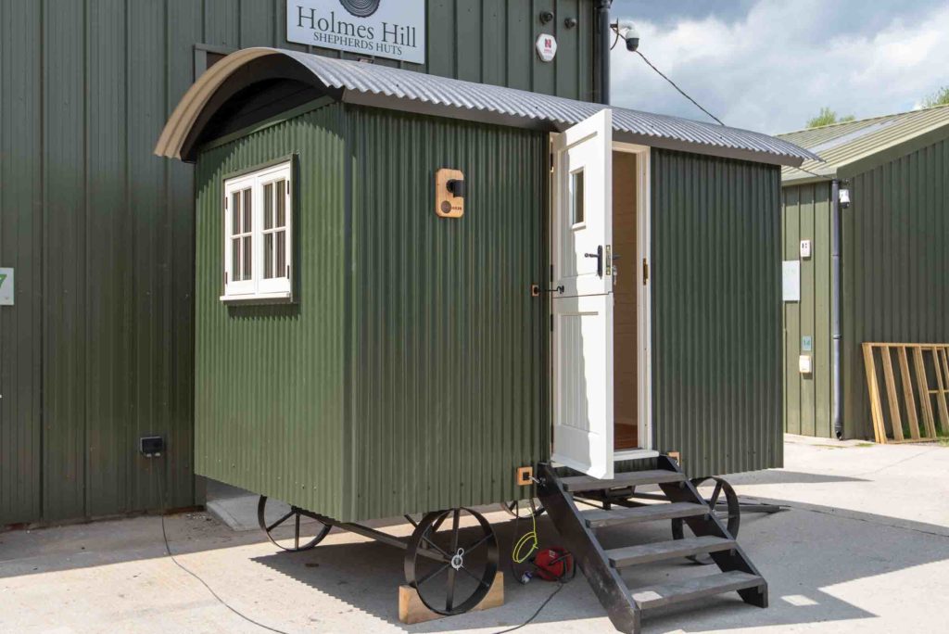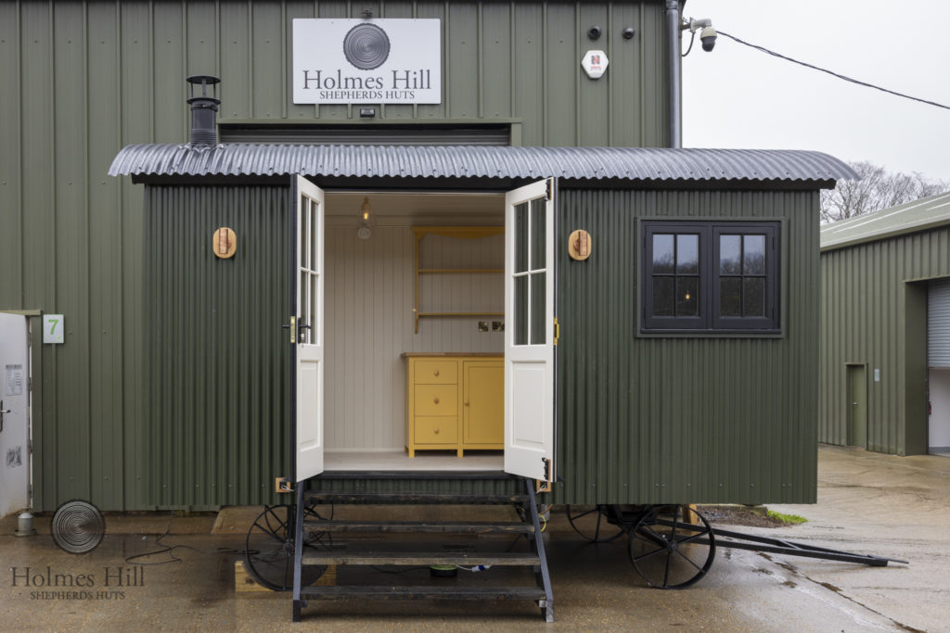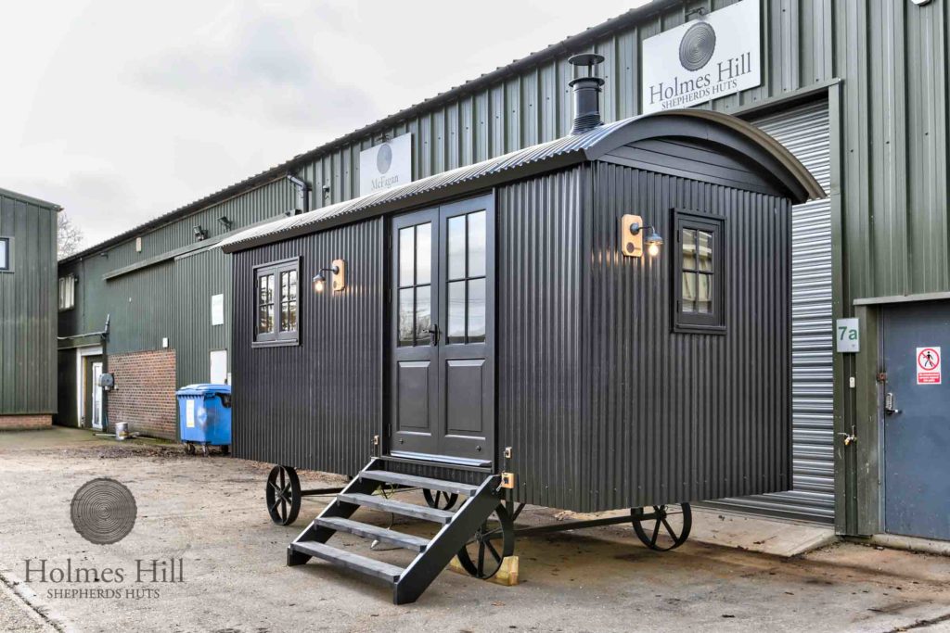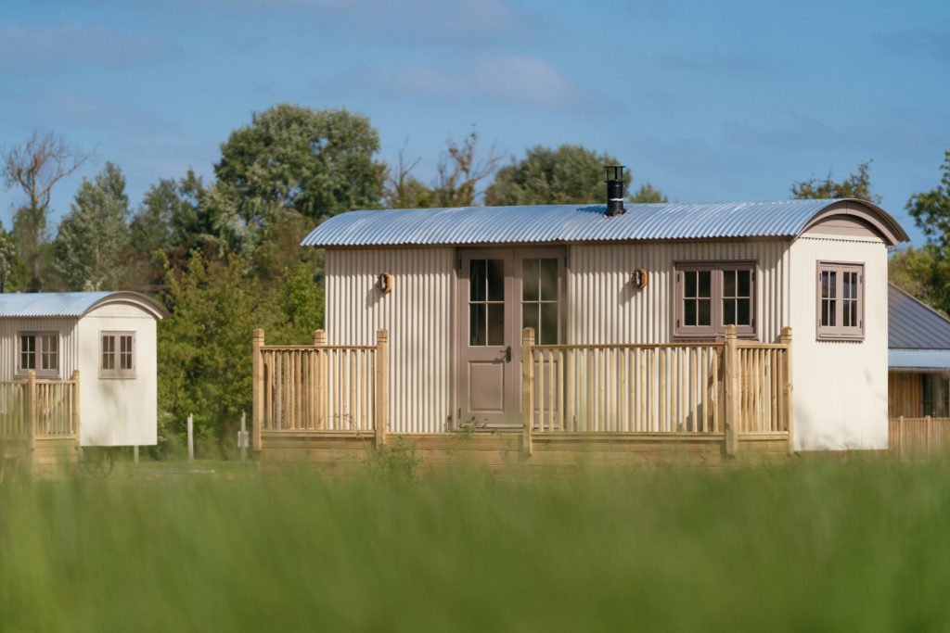Does a shepherd’s hut need planning permission?
Easy answer?
A the shepherd’s hut itself will not need planning permission, it’s the use of the hut that may. As the shepherd’s hut structure is portable the answer is mostly no. But any change of use to the land that the huts are upon could need planning permission. In the curtilage of the house (land immediately surrounding). ‘If the enjoyment of the hut is incidental to the enjoyment of the main dwelling’, then you will not need planning permission. So, this means if the hut is near the house, and you go out to the hut to chill, put your feet up, work or to have friends stay for example then that is all incidental to the enjoyment of the main dwelling.
However ‘has a material change of use occurred’ is a good question to ask. If a hut is placed on an agricultural field, and it becomes a holiday let then planning permission would officially be needed and, if your hut has plumbing connected to the drain or septic tank then it could be seen as being less portable and if services such as septic tanks are required then the Environment Agency will have their own guidelines for that.
So what about electrics?
Shall the hut requires 240v electrics then the basic package for a 16amp supply has a 3-pin commando under the hut, placed wherever you fancy. If there is a power hungry appliance such as an electric shower, then a 64amp supply will be needed. An armoured cable can be trenched underground or clipped to a fence/wall to feed an electric supply to the hut.
What if I don’t want to use mains electrics in my shepherds hut?
Our team will fit a 12v solar kit to the hut which complies of a small semi-flexible panel that sits on the roof and feeds a 110 amp/hr leisure battery. This runs low voltage LED lights and small charger sockets. Larger electric demands from solar kit would need a larger selection of panels with increased battery storage. Our beautiful huts can be completely off-grid and independent with an LPG boiler providing hot water.
And plumbing?
Your hut if fitted with a flushing toilet and a shower will need to connect either to the main drains or a septic tank or alternatively small treatment plant system. Where connections to a drain aren’t possible, we also fit self-contained composting units and cassette-type toilets.
What about the insulation?
Our huts are built using modern timber frame house techniques and can be used all year round. The 75mm / 3″ timber frame, wrapped in breather membrane, insulated with PIR insulation 50mm thick all the way round. The internal walls are clad with sustainable pine tongue and groove boards.
And there’s heating?
When it comes to heating your hut, you have a couple of choices, or a combination of both.
We fit tried and tested cast iron stoves. There is a fixed air vent, and a CO alarm, with an integral heat shield. The flue pipe is twin wall all the way from the stove to the chimney cap, helping the length of the flue draw well. We also fit an array of electric radiators.

